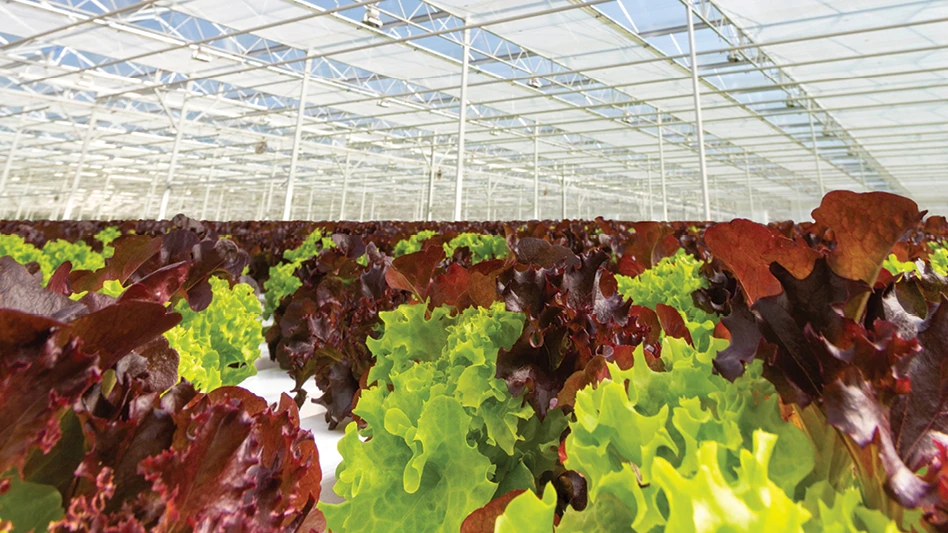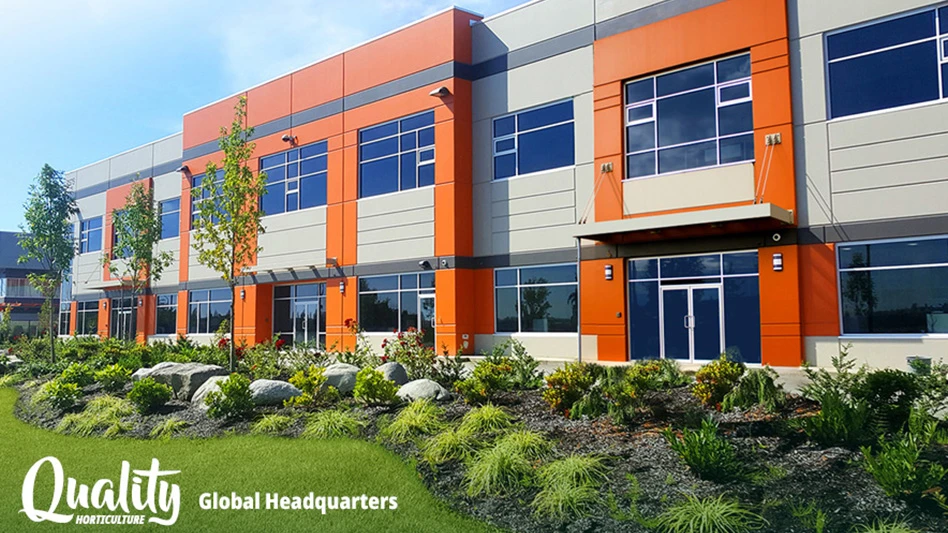Several basic equations are used to make calculations when designing environmental control systems for greenhouses. These are not very complicated and will give a grower information that can be useful when setting up or remodeling a structure.
Heat loss
The heat loss for a greenhouse is estimated by multiplying the surface area, a heat transfer coefficient and the air temperature difference between inside and outside. This equation assumes no solar gain and is used to calculate the size of the heating system needed for the coldest night.
HL = A x U ΔT Where: HL = Heat loss (Btu/hr). A = Surface area of greenhouse (sq. ft.) – includes roof, sides & endwalls unless these are different materials. U = U-value — Heat transfer coefficient (Btu/hr – sq ft-°F) — Use 1.25 for single layer poly, polycarbonate or glass, 0.8 for double-layer poly, 0.7 for double-wall polycarbonate and 0.6 for triple-wall polycarbonate. These values take into account an average infiltration heat loss. ΔT = Temperature difference between inside and outside (°F).

Surface area (A)
Greenhouse surface area = the distance over the top of the greenhouse from ground to ground x length of greenhouse + endwall area. The values in this table may vary slightly depending on the manufacturer or sidewall height.
Roof/sidewall vents or louvers
American Society of Agricultural and Biological Engineers standards recommend that the combined roof vent area should equal the combined sidewall vent area, and each should be at least 15 to 20 percent of the floor area. For northern climates, 15 percent may be enough but greater amounts are needed in warmer climates. In large gutter-connected greenhouses, where sidewall vent area per floor area decreases as the width increases, larger roof vents are needed. Open roof designs may eliminate the need for sidewall/endwall vents where more than 50 percent of the roof is open.
Fan ventilation
Total fan capacity* (cubic feet/minute) = 8 x the greenhouse floor area (square feet)
*fan capacity is measured at 0.10 - 0.125 inches water static pressure Note: use a large diameter fan with the smallest motor for the highest efficiency.Example: 30 foot x 100 foot hoophouse Total fan capacity needed = 8 x 30’ x 100’ = 24,000 cfm
This could be supplied by two 42 inch fans with .25 horsepower motors or two, 36-inch fans with .5 horsepower motors.
Horizontal air flow (HAF)
Total HAF circulating fan capacity (cubic feet/min) = 2 x greenhouse floor area (square feet).
Fan capacity is measured at 0 inches water static pressure
Example: 30’ x 100’ hoophouse HAF = 2 x 30’ x 100’ = 6,000 cfm Install four – 12” diameter, 1/10 horsepower circulating fans with a capacity of 1550 cfm each.
USDA has developed the Virtual Grower software for making the calculations. It has formulas for additional calculations.
It is available at goo.gl/nvO1cW.

Explore the December 2015 Issue
Check out more from this issue and find your next story to read.
Latest from Greenhouse Management
- North Carolina Nursery & Landscape Association announces new executive vice president
- Plant Development Services, Inc. unveils plant varieties debuting in 2025
- Promo kit available to celebrate first National Wave Day on May 3
- Applications now open for American Floral Endowment graduate scholarships
- Endless Summer Hydrangeas celebrates 20 years with community plantings
- Invest in silver
- Garden Center magazine announces dates for 2025 Garden Center Conference & Expo
- USDA launches $2 billion in aid for floriculture growers





