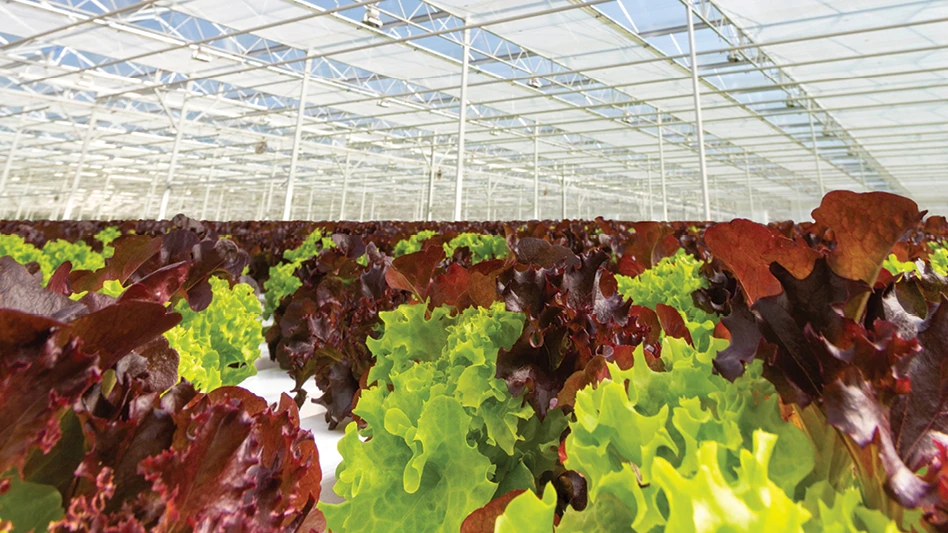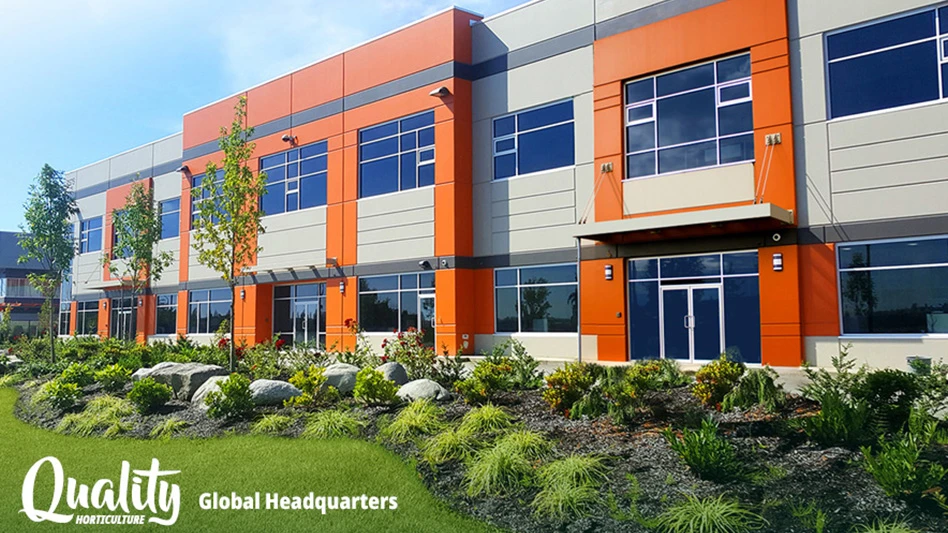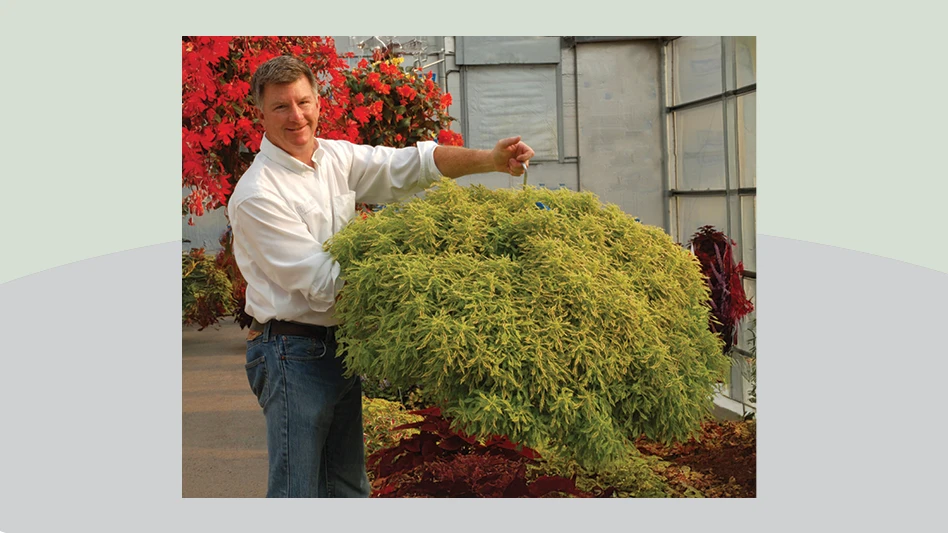
In my travels to greenhouse operations, I notice the employment of greater numbers of physically challenged workers. This trend stems from several factors:
- ADA. Today, there are about 54 million Americans with physical or mental disabilities. The Americans with Disabilities Act (ADA) that went into effect in 1992 requires that all businesses with 15 or more employees follow the guidelines of the ADA. These include:
- Job descriptions that list the essential functions or tasks to be performed, not the method of doing them.
- Interviews and tests that don’t discriminate against those with disabilities.
- Accessible accommodations and workplaces.
- Job restructuring and part-time or modified work schedules.
- Training programs. There are more programs that train people with disabilities so that they can be gainfully employed. In New England, for example, there are more than 50 schools, hospitals, prisons and rehabilitation programs that have greenhouses for training and skills building. Some programs develop a worker’s skills and then find employment for that individual. Others use a team approach and can provide you with a group of workers and a supervisor to work in your greenhouse each day. Many individuals with disabilities make excellent employees.
- More seniors. We are also seeing more senior citizens employed. As the population becomes older, there are more senior citizens, many with disabilities. Many seniors come from early retirement programs or company buyouts and they may have specialized skills that can benefit a greenhouse operation.
Providing for the physically challenged
To prevent discrimination against these workers, ADA requires that you make reasonable accommodations to employ the disabled. ADA defines reasonable accommodations to include making existing and new facilities used by employees readily accessible to and usable by individuals with disabilities.
When building new facilities, it is fairly easy to include provisions for handicapped accessibility without adding much to the cost of the building.
In existing greenhouses, it is more difficult and expensive. ADA does not require changes if it imposes an undue hardship on the business. This is defined as “an action requiring significant difficulty or expense that is costly, extreme, substantial, disruptive or that fundamentally alters the nature of the business.”
Common sense is probably the best approach. Frequently, modifications to parking, access and work stations are all that is needed to accommodate a person with a physical disability. This could mean designating a handicapped parking space near the entrance, replacing steps with a ramp, widening a door or adjusting the height of a work table.

Retail restrictions
Retail greenhouses are subject to greater restrictions than production facilities and have to be fully accessible. For example, in a retail greenhouse, the main aisle has to be at least 48 inches wide, whereas a production greenhouse can get by with a 32-inch-wide main aisle.
Making retail facilities readily accessible makes shopping easier for the disabled and elderly, and can increase business.

Watch for physical barriers
These are a few of the physical barriers to watch for when you are in the process of new construction or renovation:
- Curb cuts between sidewalk and parking lot. These are easy to install when putting in new sidewalks. Asphalt patches can be used to provide gradual ramps in existing areas.
- Ramps having a maximum slope of 1 foot in 12 feet allow easy access for both walking and wheelchairs. The length should not exceed 30 feet between level platforms. A platform should be provided at the top, bottom and where a change of direction occurs. The surface should be non-slip. Handrails should be 32 inches high.
- A level platform is needed in front of each door. It should protrude 5 feet from the door and be 1 foot wider than the door opening on each side. Thresholds less than ½ inch high make access easier. A universal access symbol should be posted nearby.
- Parking spaces designated with a handicapped emblem should be 13 feet wide to permit room at the side of a car for wheelchair access.
- Restroom facilities should be easily accessible. This includes a stall size of at least 60 inches square to accommodate a wheelchair, grab bars to aid in moving around, a lavatory counter top height of 34 inches or less and a knee clearance of 29 inches to allow wheelchair access, and water faucets with levers or separate fittings to aid those with hand limitations.
- Electrical switches, thermostats and automatic door openers. Optimal control height is 40 inches.
For greatest efficiency, the work area must be convenient and free of obstructions. An adjustable table height may be needed for individual workers. Containers, seedlings, growing media and other materials should be located as close to workers as possible. Signs with large lettering, special hand tools, vehicles with hand controls and back or wrist supports may be required. Video training may be better than printed training manuals.
The cost of accommodating people with disabilities is much lower than you might expect. In addition, tax credits may be available for barrier removal or for special equipment.

Explore the August 2017 Issue
Check out more from this issue and find your next story to read.
Latest from Greenhouse Management
- North Carolina Nursery & Landscape Association announces new executive vice president
- Plant Development Services, Inc. unveils plant varieties debuting in 2025
- Promo kit available to celebrate first National Wave Day on May 3
- Applications now open for American Floral Endowment graduate scholarships
- Endless Summer Hydrangeas celebrates 20 years with community plantings
- Invest in silver
- Garden Center magazine announces dates for 2025 Garden Center Conference & Expo
- USDA launches $2 billion in aid for floriculture growers





